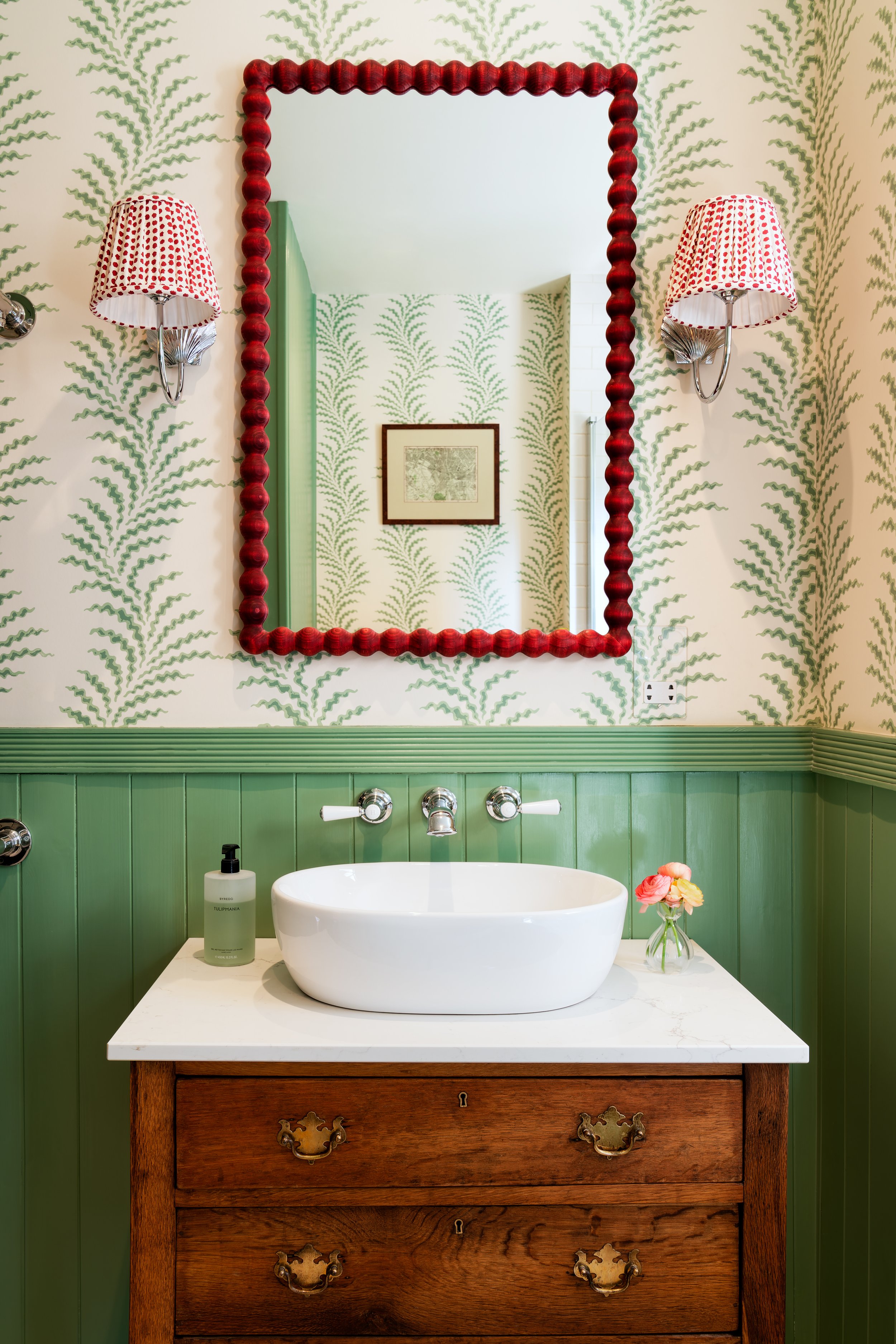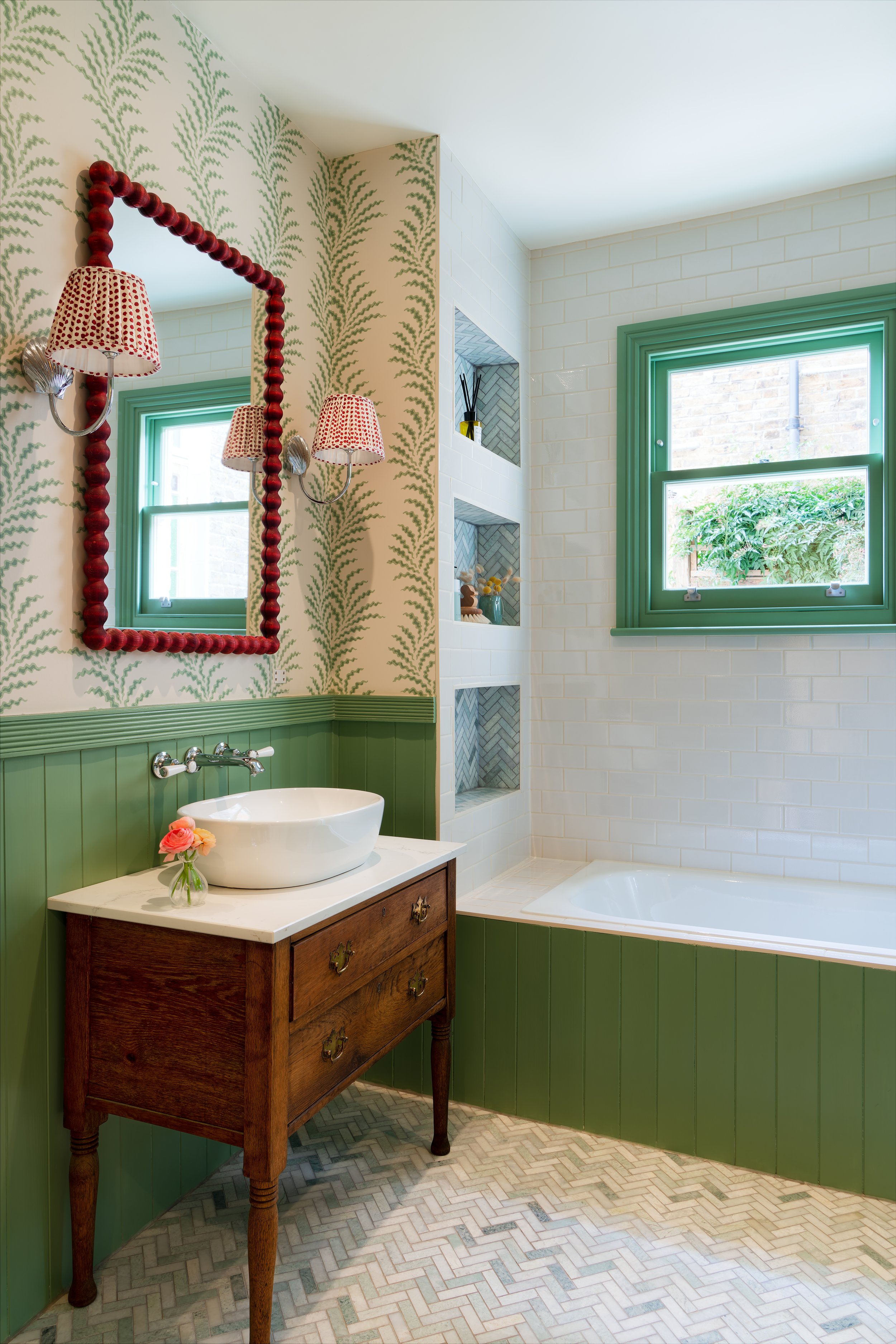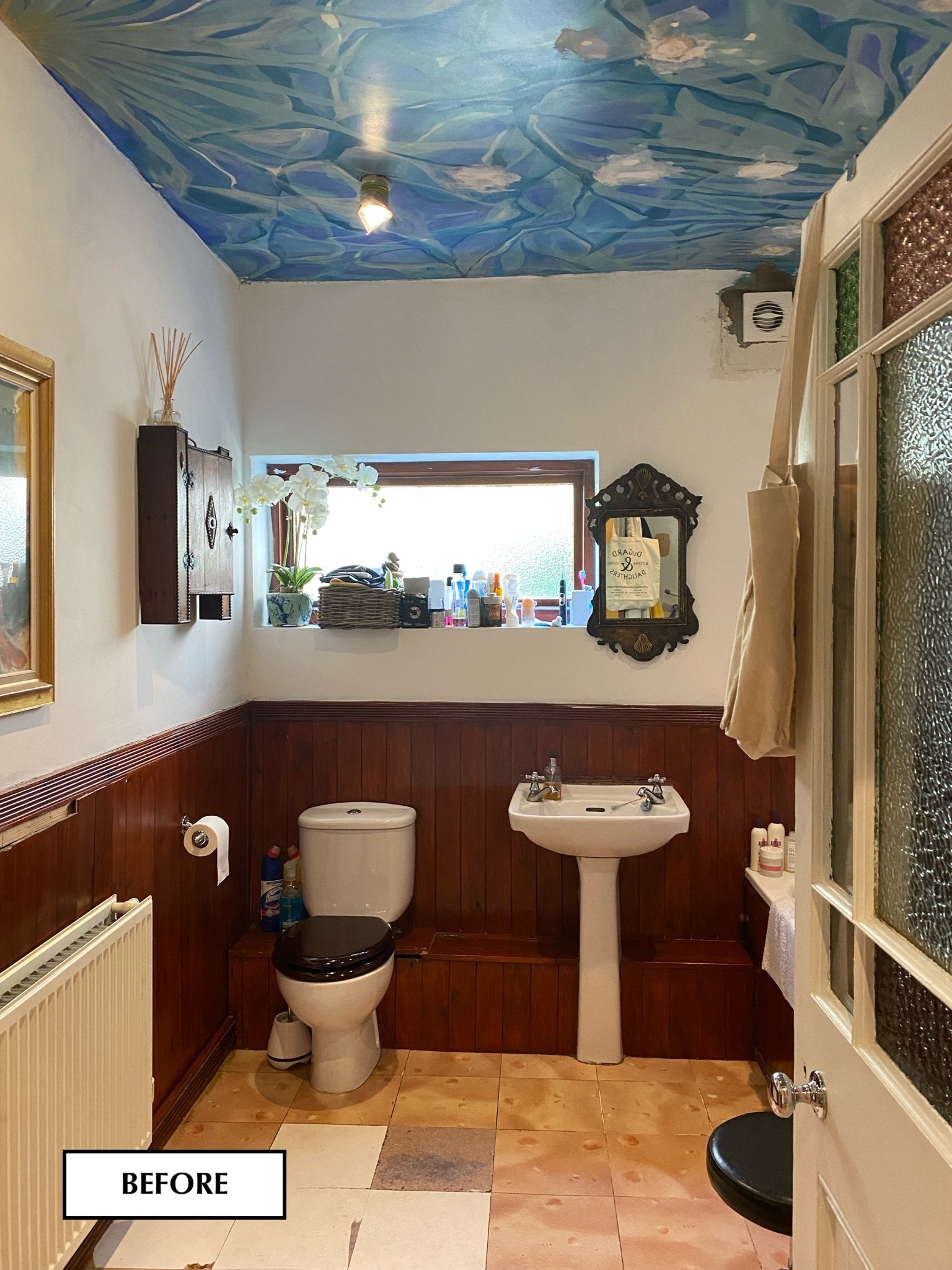LONDON - BRIXTON
Working closely with the client , The Nook were appointed to redesign a dated bathroom and masterplan a rear extension and new kitchen. The beautiful Victorian terraced house was filled with murals and bold painted colours from the previous owner, our client wanted to bring back the architectural details and create a more classical look, that would feel inviting and install more character into the property.
In the bathroom we replaced the small ‘70s window with a larger bespoke sash window to introduce more light. Our client loved antique pieces, so we reclaimed an antique dresser and repurposed it as a beautiful new vanity unit with a bespoke marble top. Soft touches of green and ruby were the basis for the scheme, complimented with Carrara herringbone tiles and a stunning patterned wallpaper helping to celebrate the original proportions of the property. Additional storage was a key request from our client so a cupboard was expertly crafted with bespoke joinery to create a space for a washer and dryer unit that would sit neatly behind the door.
The scheme was a blend of traditional British design and contemporary approach to colour and pattern, creating an individual space with soul and atmosphere.
The rear extension and new kitchen are currently in progress.




